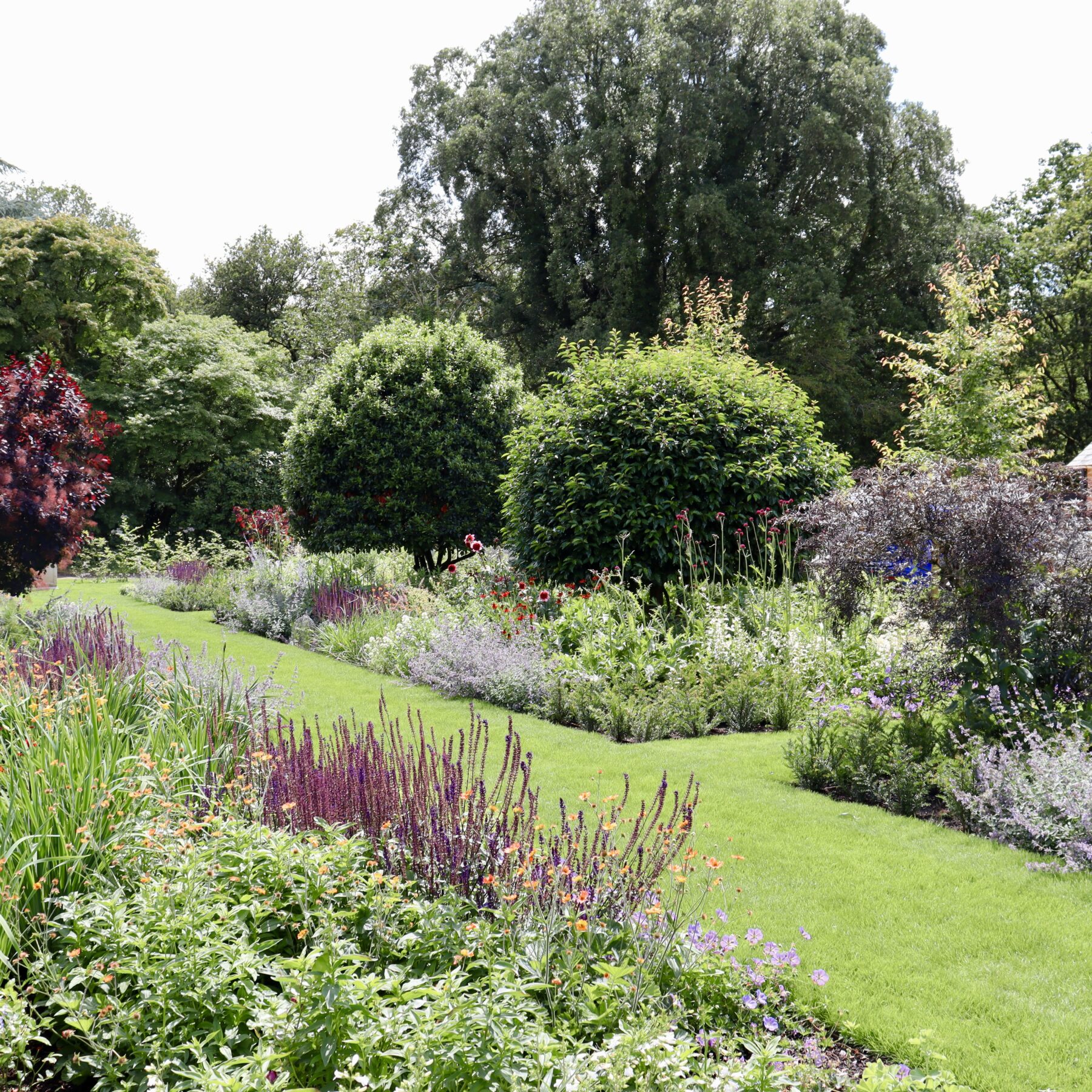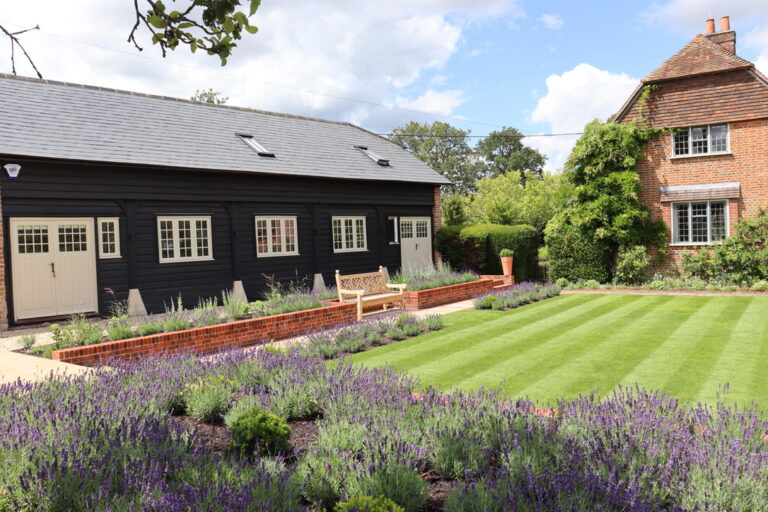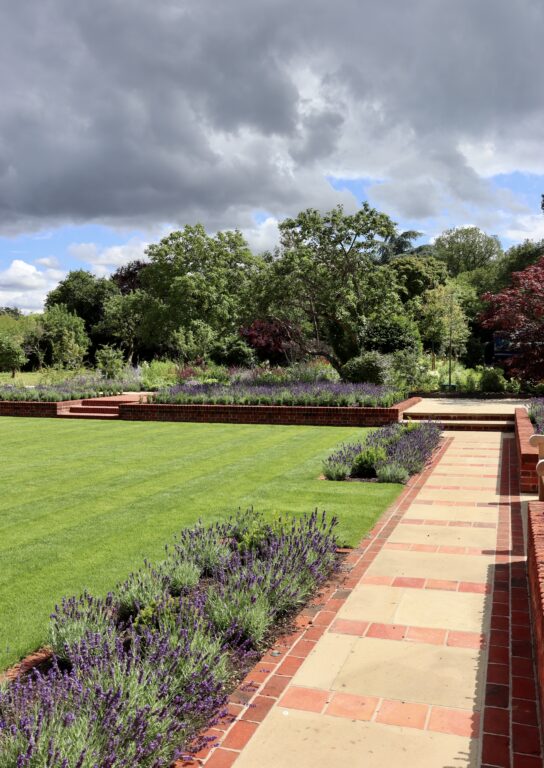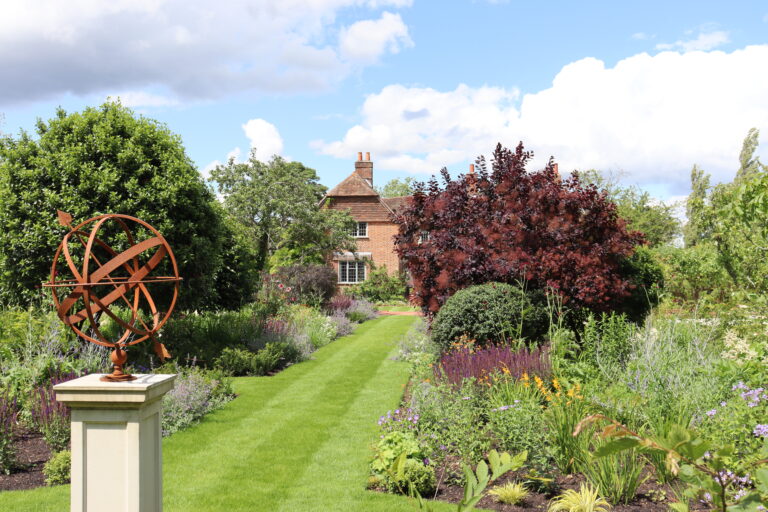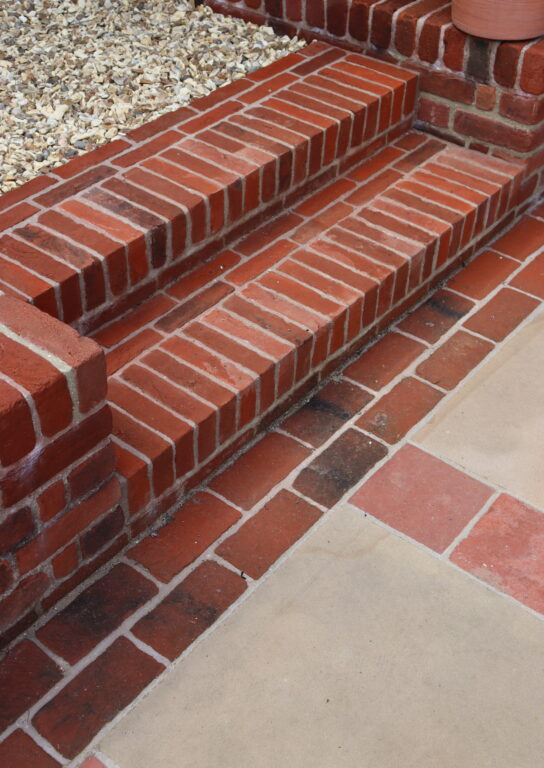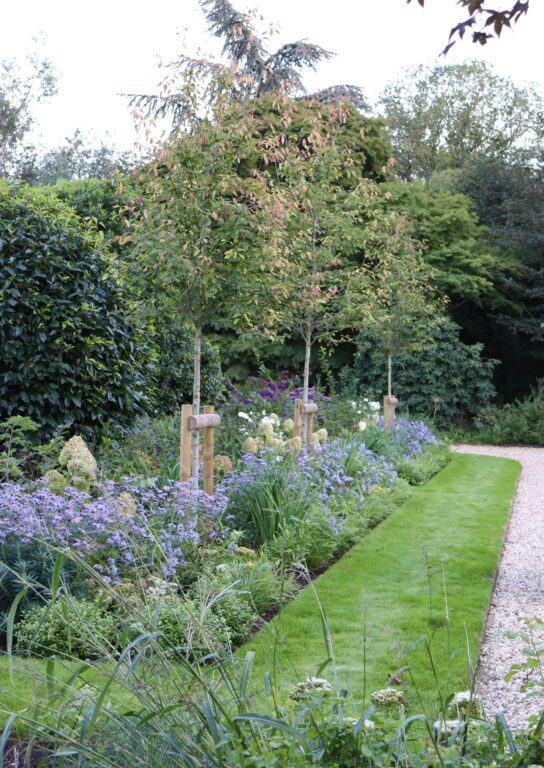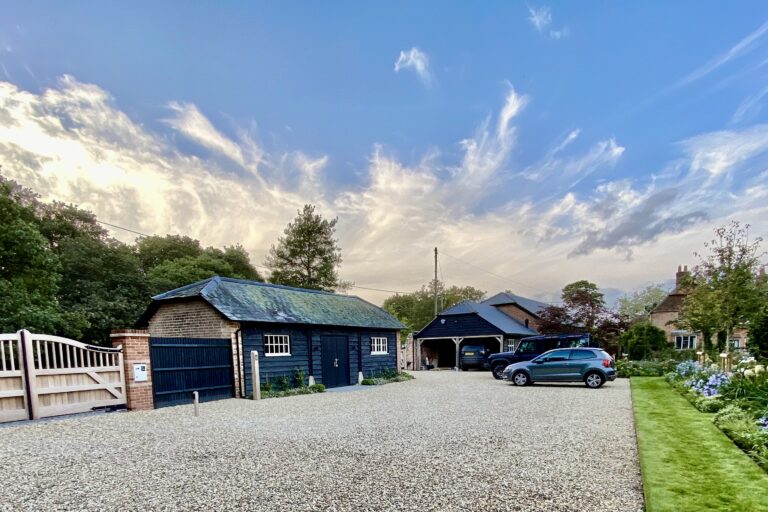Key to the success of this garden is a design and materials which respect the history and ‘bones’ of the site, and the Listed farm house, whilst upgrading the quality of the materials for a smarter aesthetic and practical longevity.
Using reclaimed York stone and quarry tiles, handmade bricks, and local gravel, the hard landscaping works to fit in with the materials on site; whilst updating the entrances, drive, paths, relaxation area and planting.
New gates and a planted driveway give a front drive sense of arrival to the property. Where one walked across lawns, new paths now create primary and secondary routes to the house and grounds. A new front path with stripes of reclaimed quarry tiles across a York stone path, edged in brick pavers, makes a smart approach, whilst making a nod to the ‘found materials’ paths and patios elsewhere on the property.
The heart of the garden was a sunken lawn with long borders. This is retained, but rebuilt with bench niches and a redesigned sunken ‘cocktail corner’. So now there are places to spend time in the garden. Then the new cocktail corner, paved, with lighting, and low deep built in benches makes a family chill out zone.
Whereas one used to see the whole garden when driving in, now hedges divide the drive from the main garden, and a pool garden, for privacy, surprise and discovery.
Approaching the house, the planting is low and simple, with lavender and Taxus domes making a smart ‘evergreen’ and ‘ever silver’ palette. Then in contrast, the long borders add a joyous flamboyance of colour, form and texture in a palette of orange, purple and burgundy.

